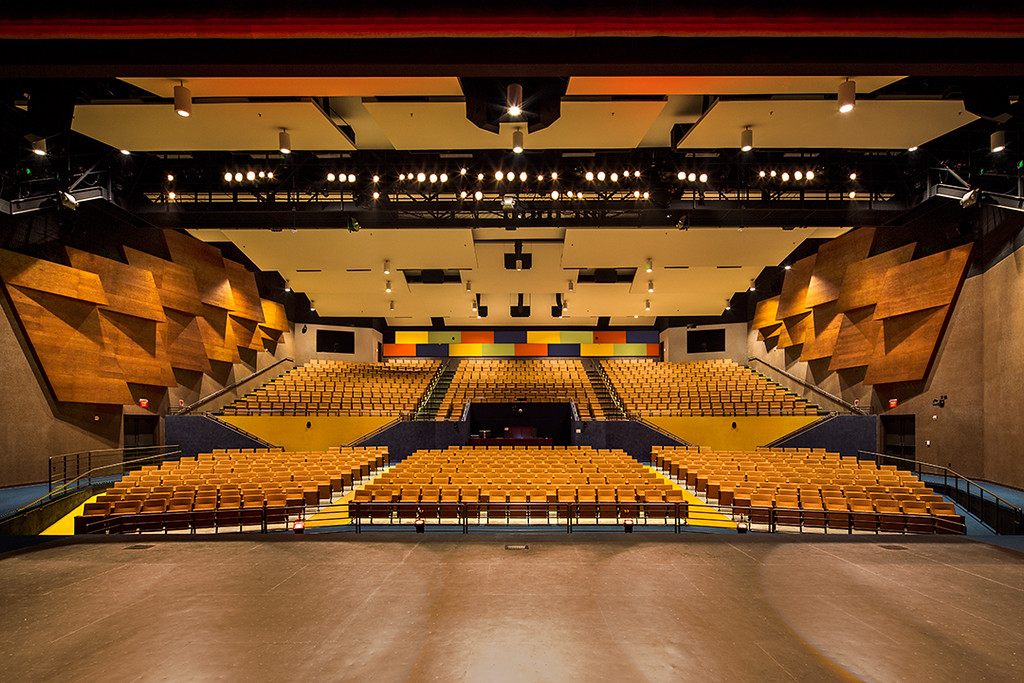
MULTIPURPOSE ROOMS: GOLD/BLUE ROOMS
Equipped with drop down projection, (2) viewing LED TV’s, 2000 sf.
The large Blue and Gold MP rooms are built to mirror the size of the stage. Each room features full acoustical sound baffles, drop down projector screens and HD projection, audio and live TV feeds from the stage. At 2000 sf of space, each of the large MP rooms can accommodate up to 170 people on full risers.
A smaller 1000 sf ‘Green’ rooms is ideal for small meetings and VIP pre-event gathering. A mobile projector and screen are available.
AUXILIARY ROOMS: DRESSING ROOMS
Women’s and Men’s dressing rooms, Z-racks as needed, intercom system.
Both male and female dressing rooms are available to accommodate performers and talent. Each room features full electrical, ClearCom communication, live stage monitoring via LED TV’s, and Z-racks provided upon request.
ADDITIONAL SPACES: HCISD PAC
Please see breakdown below:
Dressing Rooms: General purpose dressing rooms.
Auditorium: Seating for 956 people, providing excellent view of the stage from any vantage point.
Lobby: General purpose lobby, available for light snacks and event information dissemination.
Concession: Available for serving light snacks and refreshments or selling tickets.
Loading Bay: Rear loading dock with direct access to stage.
Multi-Purpose Gold Room: Includes projector, screen, sound system, tv monitors, 150 occupancy, capable of holding full choir risers.
Multi-Purpose Green Room: 1,000 square feet of green room space. Room is ideal for small meetings. Mobile projector screen/projector available.
Multi-Purpose Blue Room: Includes projector, screen, sound system, tv monitors, 150 occupancy, capable of holding full choir risers.
Stage: 4,800 square feet stage with large wings and full fly-tower. Full cloud system and acoustical shells available.



